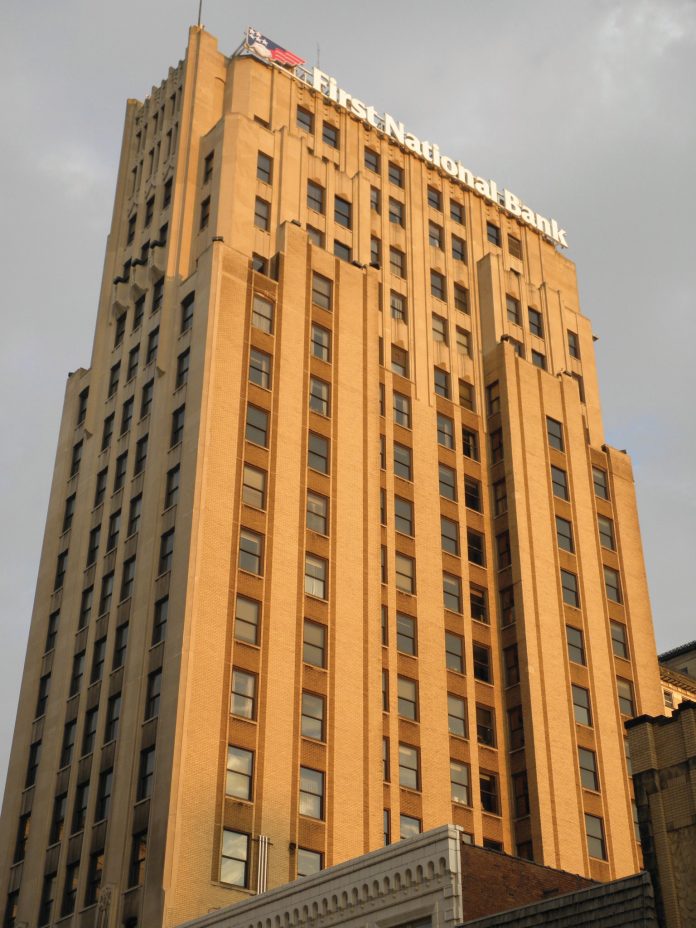
Downtown Youngstown illustrates the city’s rise as a major steel producer in the early decades of the 20th century. Much has been said about the national architects who built in Youngstown, but local architects also created significant buildings of enduring beauty. The following list spotlights landmarks created by some notable local firms. The list was compiled by Rebecca M. Rogers, a local historic-preservation consultant based in Poland.
Paul Boucherle. When Paul Boucherle (1882-1966), son of Swiss-born Youngstown architect Louis Boucherle, graduated with a degree in architecture from the University of Pennsylvania, he joined his father’s firm. By 1920, he opened his own firm. From 1935-1947, while he was Youngstown’s building inspector and zoning engineer, he closed his office. He returned to private practice in 1947. In 1956, he partnered with architects R.L. Hanahan and R.F. Strollo. Select buildings: E.J. Blott School, East High School, Erie Terminal, Grant School, Harrison School, Hayes Junior High School, Jones Hall, Princeton Junior High School, Poland Fire Department, Brownlee Woods Presbyterian Church, Fresh Air Camp, Elks Building, First Presbyterian (Salem) and First Baptist Church (Salem).
Herman Kling (1858-1922), Richard Zenk, Otto Kling. Herman Kling came to the United States from Germany in 1881 and was employed as a stonemason with Henry Niedemeyer. Kling helped build St. Paul’s Lutheran Church in Brier Hill, among others. He was in partnership with Adolph Kannengeiser from 1886 to 1899. Later, he partnered with Richard Zenk (1904-1909) and ultimately added his son, Otto J. Kling. Otto Kling graduated with a degree in architecture from the Carnegie Institute. Select buildings: Helen Chapel, Knights of Columbus, St. Anne’s Roman Catholic Church, Grand Opera House (Sharon, Pa.), Trinity Methodist Church, St. Brendan Roman Catholic Church (with parish house and priest’s house).
Charles H. Owsley (1846-1935) and Charles F. Owsley. Charles H. Owsley graduated from apprenticeship and indenture in 1868 and came to Ohio between 1869 and 1870. He began his career in architecture in 1878, first joining Louis Boucherle’s firm. His son, Charles F. Owsley, joined the practice in 1905. The elder Owsley retired in 1912 shortly after working on South High School and the Mahoning County Courthouse. Select buildings: Mahoning County Court House (1874); Park Hotel; Wick Log Cabin; Gallagher Building; Dollar Savings & Trust; George J. Renner Building; Richard Brown Memorial Church; and the Hungarian Evangelical Reform Church. Charles F. Owsley joins firm as Owsley, Boucherle & Co. in 1905. Select buildings: Mahoning County Courthouse (1910); South High School; Mercer County Courthouse; Youngstown City Hall; G.M. McKelvey Building (1915); Salow Building (1915); George D. Wick House; Buechner Hall; Home Savings & Loan; Isaly Building; Mahoning Valley Sanitary District; Meander Dam; Rayen High School (Benita Avenue); Reuben McMillan Free Library; and St. Elizabeth’s Hospital.
Edgar A. Stanley and Morris W. Scheibel. Edgar A. Stanley (1882-1944) studied architecture at the University of Illinois and came to Youngstown to establish a partnership with Morris Scheibel in 1911. Scheibel (1887-1976) attended Columbia University (1909) as a special student in architecture, New York Technical Institute, and the Cleveland Institute of Art. (Scheibel worked for J. Milton Dyer in Cleveland from 1903 until 1912.) The Stanley & Scheibel firm first had offices on the top floor of the Wick Building, but later relocated to the Realty Building. Stanley retired to Florida in 1925 and buildings after 1925 are Scheibel designs. Scheibel also served on the Youngstown Planning Commission. He retired in 1952. Select buildings: Temple Rodef Sholom; Madison School; Wells Building; Realty Building; McCrory Building; Central Tower; Peggy Ann Building; Westlake Terrace; Temple Beth Israel (Warren).
Julius Schweinfurth (1858–1931). Select buildings and structures: Parapet Bridge, Mill Creek Park, 1913; Slippery Rock Pavilion, Mill Creek Park, 1910 or 1911; Tod Cemetery Gate and Chapel, 1917.
© 2017 Metro Monthly. All rights reserved.






