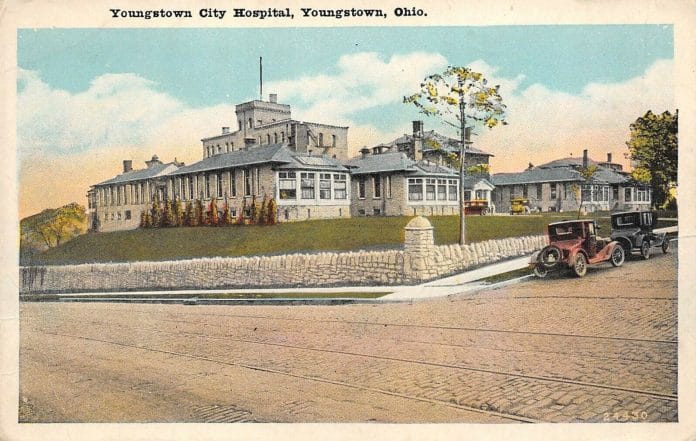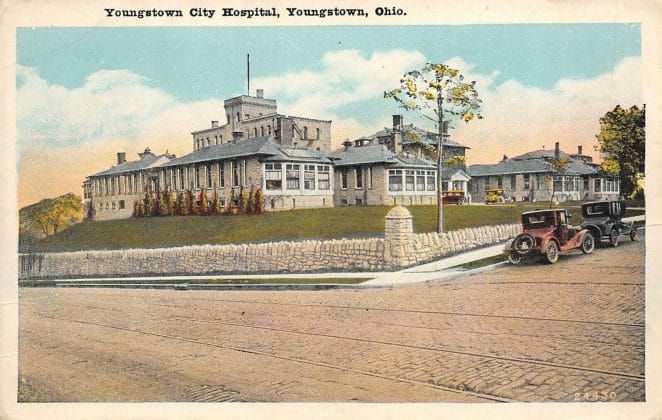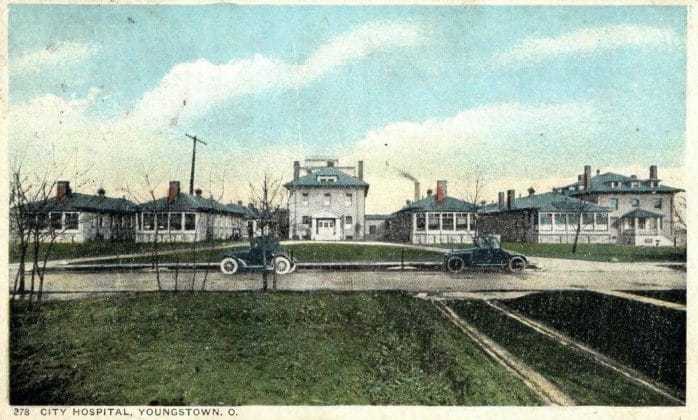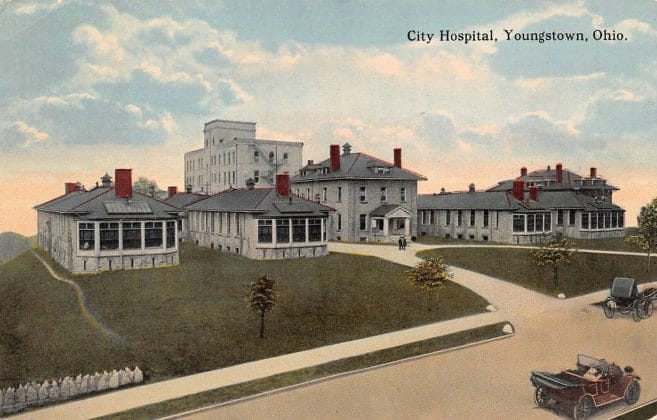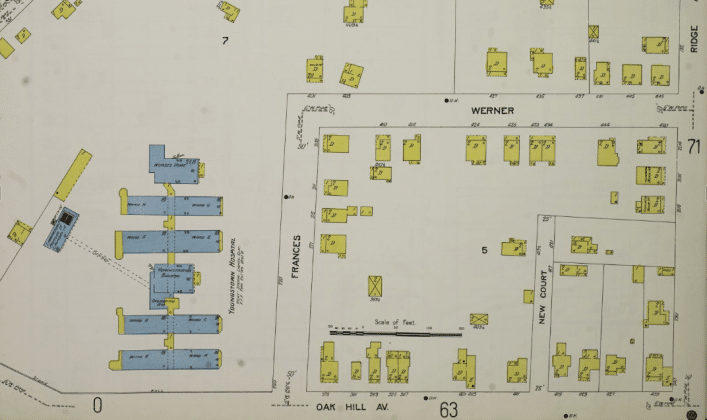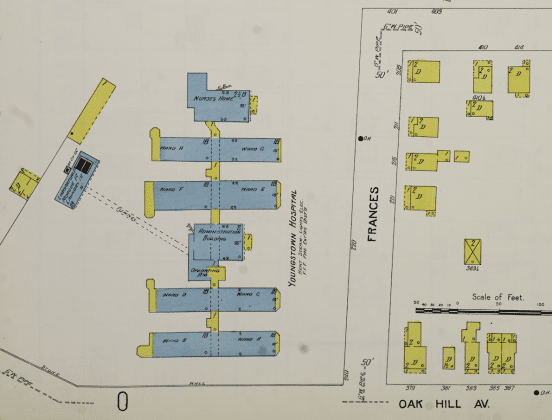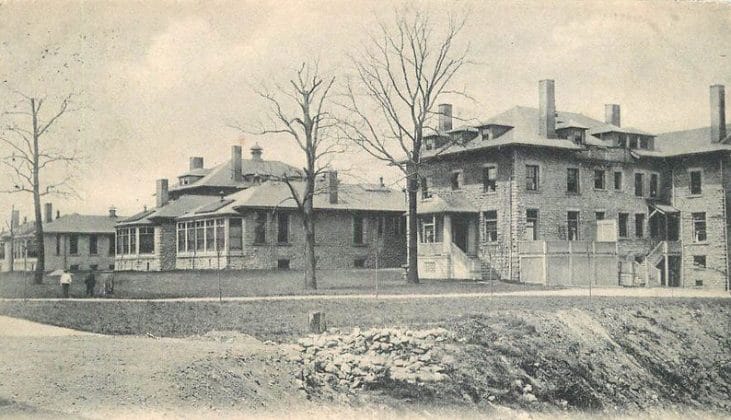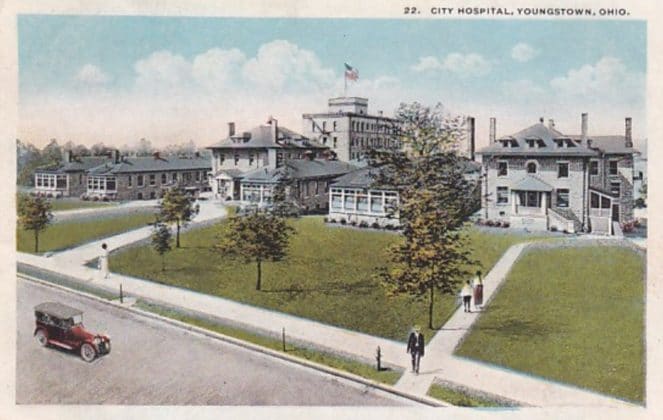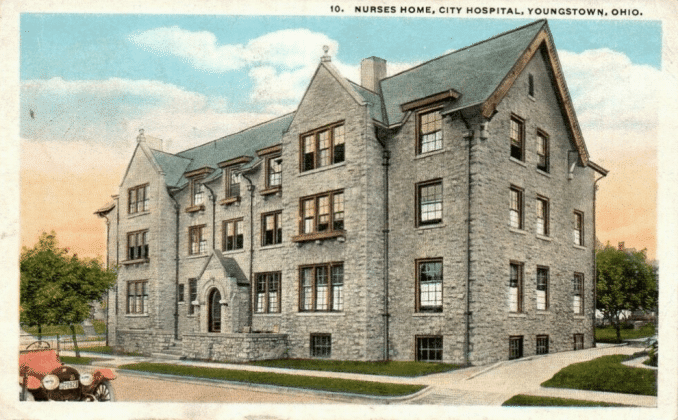“Youngstown Hospital: Historic Architecture of the Mahoning Valley” – In this new series, we explore the historic architecture of Youngstown and the Mahoning Valley. The feature combines traditional research with more-recent tools like Google Earth. In each feature, we’ll immerse readers in sometimes-obscure examples of the Mahoning Valley’s built culture.
The first installment focuses on Youngstown Hospital, which was built by the Youngstown Hospital Association. In its early years, Youngstown Hospital was also identified as City Hospital and Youngstown City Hospital.
In later years, the complex was known as South Side Hospital and Forum Health Southside Medical Center. Forum Health, which acquired the property during a merger of health-care systems in Trumbull and Mahoning counties, closed the hospital in the 1990s.
The complex, now Oak Hill Renaissance Center, is owned by Mahoning County and houses various county offices, including the Board of Elections. More on the site’s history appears below.
Oak Hill Renaissance Center
Youngstown Hospital, 220-240 Frances, Youngstown, Ohio. According to “The Youngstown Hospital Association Insight, Centennial Edition, A Century,” construction began on Feb. 1, 1901. The hospital opened in June 1902.
Youngstown Hospital was designed by the Boston architectural firm of Dwight and Chandler. Backbayhouses.org… notes that Henry Hyde Dwight and Howland Shaw Chandler formed their partnership in 1894. Other buildings designed by the firm include the Nichols Memorial Library in Kingston, N.H. (1898) and Hale Hospital in Haverhill, Mass. (1901).
A rendering of the Youngstown project was published in American Architect and Building News (March 16, 1901). An image was included in “Boston Architectural Club Exhibition 1904” and was displayed from May 4-14 in the gallery of the Boston Art Club. Dwight and Chandler had two other projects in the exhibit: Salem Hospital and the interior of Allston Golf Club.

Youngstown Hospital was nearly identical to Hale Hospital. Both included central administration offices flanked by low-rise, bungalow-style patient wards. The design of each reveals an understanding of containing and isolating disease and separating hospital functions. In Youngstown, rock-face limestone was used throughout the entire complex, including the retaining walls on the perimeter of the site. Patient wards had solariums with rooftop skylights.
A Sanborn Fire Insurance Map from 1907 shows a birds-eye view of the Youngstown complex and identifies individual building uses. The administration building and an adjoining operating room were located in the center. Four patient wards flanked the administration building on both sides. The hospital was connected by a central hallway.
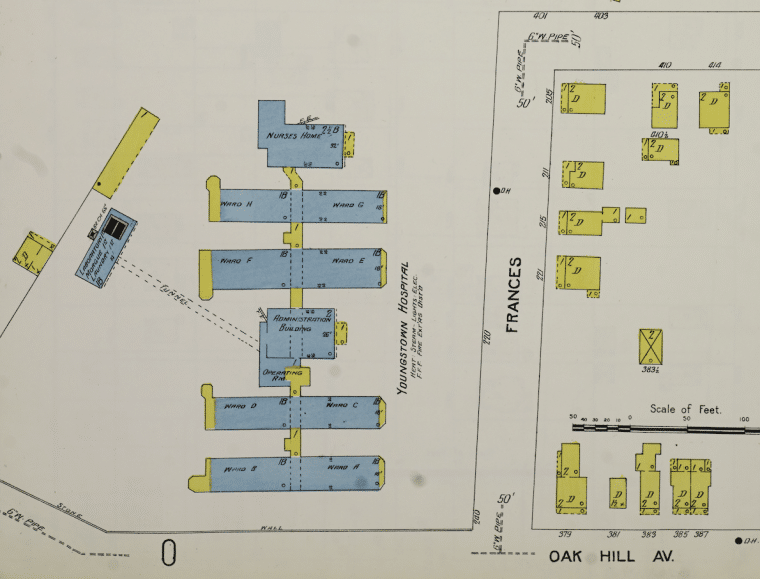
A tunnel connected the main section of the hospital to a free-standing structure at the rear of the property. This building housed a laboratory, morgue and laundry.
The Nurses Home sat on the eastern edge of the property. Like all the other hospital buildings, the nurses residence faced Frances, a short east-west street that connected to Oak Hill and Ridge avenues from Werner, a secondary north-south street.
Portions of the original hospital can be seen on Google Earth. The most apparent is a limestone retaining wall that runs along Oak Hill Avenue on the western edge of Oak Hill Renaissance Center. On the northwest corner of the site, a limestone building with a short tower is also visible. The structure is seen in a number of postcard images.
***
Metro Monthly is a local news and events magazine based in Youngstown, Ohio. We circulate throughout the Mahoning Valley and offer print and online editions. Be sure to visit our publication’s website for news, features and the Metro Monthly Calendar. Office: 330-259-0435.
© 2021 Metro Monthly. All rights reserved.

